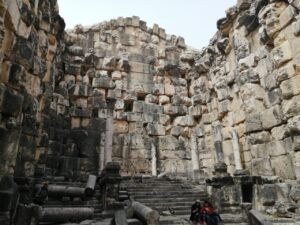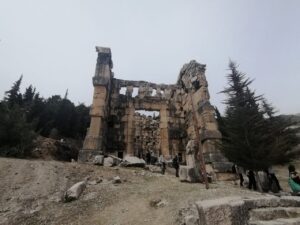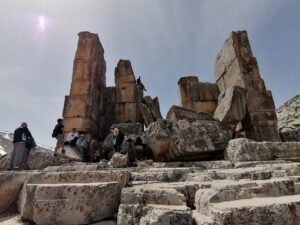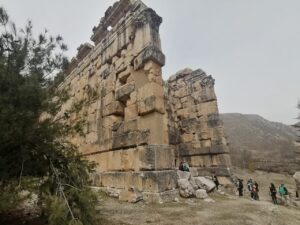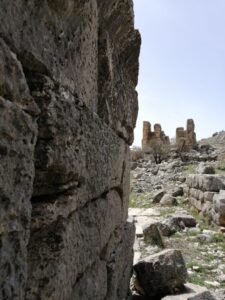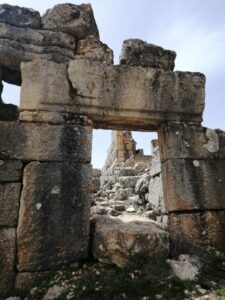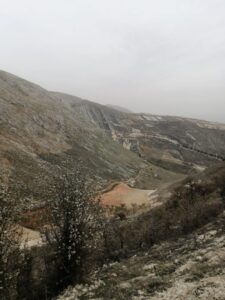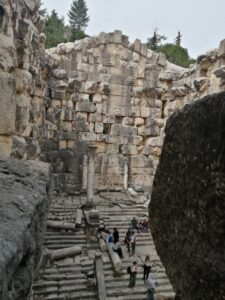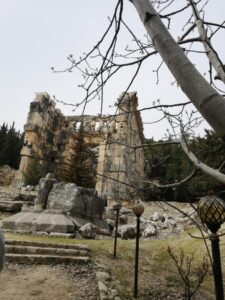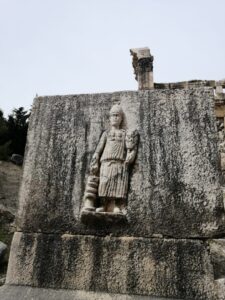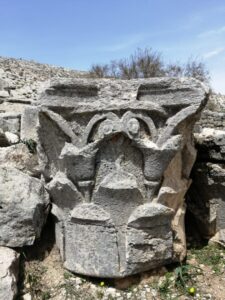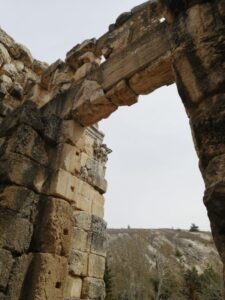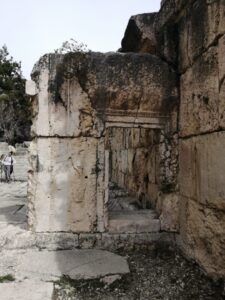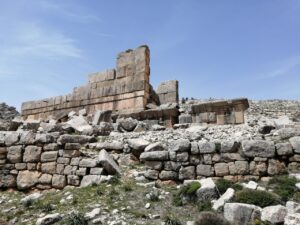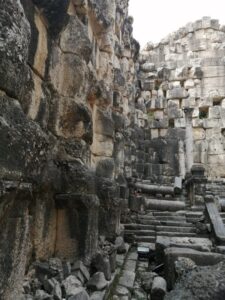Niha is home to four Roman temples that were constructed between the 1st and 3rd century AD. The Lower two temples are located on the edge of the village, and the upper two temples are about 2 km above the village in what is known as “Hosn” Niha.
The first and smallest Roman temple was built in the 1st century AD. As one enters the gate at the edge of the village into the archeological park that is maintained by the Department of Antiquities, the Lower Small Temple appears first and directly ahead to the right of the creek. The temple was dedicated to the Syro-Phoenician mermaid goddess Atargatis and her consort, the god Hadaranes.[5] Hadaranes is the local name of Hadad, the god of thunder, lightning and rain. Atargatis is the goddess of fertility. A small water channel runs through the podium of the temple leading to the belief that water purification rituals were conducted at the temple. The entrance of the temple faces south; it consists of a stairway leading to a portico with four columns with Ionic-style capitals. The cella, or central space of the temple, is accessed through three doors at the top of the stairway, and the restricted adytum is accessed by a stairway of nine steps at the end of the cella. The statue of the god or goddess was located inside the adytum and was usually not accessible to the public. In addition to the water channel running through and around the podium, there is also a smaller water channel that runs from the base of the statue of the god or goddess in the adytum down to the center of the cella. In the remains of this temple, archaeologists discovered a stone with an inscription mentioning a “female virgin prophet” named Hochmea. Hochmea was the priestess of Hadaranes and Atargatis; she dedicated herself to those two gods and cut herself off from the world. The stone inscription says: “According to an order from the god, she stopped eating bread for 20 years and lived for 100 years.” This stone was removed by archaeologists and is no longer located at the temple site. This small temple was apparently used for the public cult, which allowed everyone to participate in purification rituals.[6]
Opposite the creek lies the Great Temple which was extensively restored by the government of Lebanon in the 1950s. Towering nearly 20 m (65 ft), the temple was built during the 2nd and 3rd centuries AD and was apparently used for a mysterious cult that spread during that era, similar to the temple of Bacchus in Baalbeck. The temple was also dedicated to the god Hadaranes and goddess Atargatis, as well as to a young god who played the role of their son. The entrance of the temple faces east; it is built over a large podium and accessed through a three-part stairway leading to a portico with four columns with Corinthian-style capitals. To the left of the stairway, a carved relief depicts a priest with two icons on his chest, representing a god and a goddess. He is wearing a hat with a crescent carved on it, and he holds a floral water sprinkler in his left hand and a cup in his right hand, which pours holy water onto a small altar.
The lintel of the gigantic temple door has an eagle with spread wings carved on it. This eagle is similar to the one carved on the lintel of the temple of Bacchus in Baalbeck. However, the Niha carving is slightly different, because the eagle holds a floral crown in one of its talons and a palm leaf in the other. To the right side of the lintel, a carved relief represents a winged naked boy holding a palm leaf in his left hand. Next to the boy is a carving of a winged goddess of victory holding a palm leaf in her left hand and a crown in her right hand, raising the crown towards the head of the boy. The left side of the lintel has a carved relief representing the same goddess of victory with the same items in her hands. The carvings appear to be linked to the mysterious rituals that were performed inside the temple. These rituals were related to the issues of birth, growth, death, and the hope of an afterlife.
The inside of the Great Temple consists of two parts: the cella, where the people used to gather, and the elevated adytum, which was accessed by a stairway. The adytum used to hold the statue of the god or goddess. Under the elevated adytum is a crypt, which held the items used during the ceremonies and rituals of the temple. The doorway leading to the crypt is decorated with a carved relief representing a priest pouring holy water over an altar. Next to him, a woman holds an undefined object in her right hand. To the left, the relief represents a winged boy riding over a sheep or a bull.
The Small Temple of Niha is oriented north-south, while the Great Temple is oriented east-west. During the excavations of the site, an oratory was discovered in front of the Small Temple. The oratory had an altar representing the goddess of Niha, surrounded by a number of steles sculpted in the local style (not Roman style). The reason for the perpendicular orientation of the two temples is the presence of this monumental altar, which was situated in front of the Small Temple, and which was used as a base for the orientation of the Great Temple.
Two other Upper Roman temples were constructed at the Hosn, approximately 2 km away from the two temples mentioned earlier. Located at an elevation of 1,400 m (4,600 ft) with difficult road access, these two temples are not restored. Architectural evidence at the site indicates that it was transformed into a small fort during the medieval period (hence the name of Hosn). Built on a podium facing toward the east, the Upper Great Temple is composed of a portico with four columns, leading to a cella, and then to an elevated adytum. Today, the temple site is reasonably well preserved – most of its walls are intact, but its columns are no longer standing. The altar in front of the temple was destroyed by a Byzantine Basilica that was built over it. The Basilica has three naves and a semi-circular apse to its east end. The lower portions of the Basilica walls remain visible today. The second Small Temple opens to the south and was accessed through a stairway that is almost completely destroyed today. The stairway leads to a portico with two columns, and then to a small cella with a small niche at its end, which used to hold the statue of the god or goddess.
Source: Wikipedia

